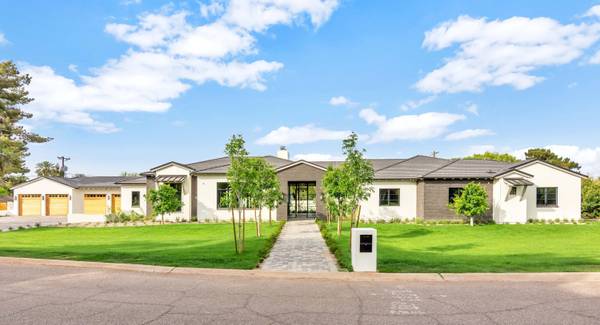For more information regarding the value of a property, please contact us for a free consultation.
Key Details
Sold Price $2,786,500
Property Type Single Family Home
Sub Type Single Family - Detached
Listing Status Sold
Purchase Type For Sale
Square Footage 5,735 sqft
Price per Sqft $485
Subdivision Lafayette Villa 3
MLS Listing ID 5905364
Sold Date 01/07/20
Style Ranch
Bedrooms 5
HOA Y/N No
Originating Board Arizona Regional Multiple Listing Service (ARMLS)
Year Built 2019
Annual Tax Amount $5,591
Tax Year 2018
Lot Size 0.585 Acres
Acres 0.59
Lot Dimensions None
Property Description
This brand new home perfectly combines contemporary and craftsman elements in a way that is rarely seen. The architectural excellence, outstanding design and artistic impression beautifully compliment one another creating truly exquisite spaces. The kitchen is fabulous, the living areas are phenomenal, all of the huge bedrooms are spectacular including an exceptional master hideaway, and every niche has its own special designer flair. The quality finishes include amazing wide plank wood flooring, modern marble, exposed wood beams and custom ceilings, chic lighting and impressive millwork. The outside is just as extraordinary with excellent curb appeal, a gorgeous pool and spa, and expansive entertaining areas for kids as well as adults. This very special residence has a fresh, natural color palette, creative building materials and an ultra serene ambience. Simply put, it's overflowing with great taste!
Location
State AZ
County Maricopa
Community Lafayette Villa 3
Area None
Zoning None
Direction East on Camelback. South on 46th St. East on Calle del Medio to home
Body of Water None
Rooms
Other Rooms Great Room, Family Room, BonusGame Room
Master Bedroom Split
Den/Bedroom Plus 6
Separate Den/Office N
Interior
Interior Features None
Heating Natural Gas
Cooling Refrigeration
Flooring Tile, Wood
Fireplaces Number None
Fireplaces Type 2 Fireplace
Furnishings None
Fireplace Yes
Window Features Dual Pane, Low-E
Appliance None
SPA Heated, Private, None
Laundry Washer Included, Dryer Included, Inside
Exterior
Exterior Feature Patio, Built-in BBQ
Garage Electric Door Opener
Garage Spaces 4.0
Carport Spaces 2
Garage Description 4.0
Fence Block
Pool Private, Heated
Community Features None
Utilities Available None
Amenities Available None
Waterfront No
View None
Roof Type Tile
Present Use None
Topography None
Porch None
Private Pool None
Building
Lot Description None
Building Description Patio, Built-in BBQ, None
Faces None
Story 1
Unit Features None
Entry Level None
Foundation None
Builder Name Construction Plus
Sewer Sewer - Public
Water City Water
Architectural Style Ranch
Level or Stories None
Structure Type Patio, Built-in BBQ
New Construction No
Schools
Elementary Schools Hopi Elementary School
Middle Schools Ingleside Middle School
High Schools Arcadia High School
School District Scottsdale Unified District
Others
HOA Fee Include No Fees
Senior Community No
Tax ID 171-29-034
Ownership Fee Simple
Acceptable Financing Conventional, Cash
Horse Property N
Listing Terms Conventional, Cash
Financing Conventional
Read Less Info
Want to know what your home might be worth? Contact us for a FREE valuation!

Our team is ready to help you sell your home for the highest possible price ASAP

Copyright 2024 Arizona Regional Multiple Listing Service, Inc. All rights reserved.
Bought with Launch Real Estate
Get More Information




