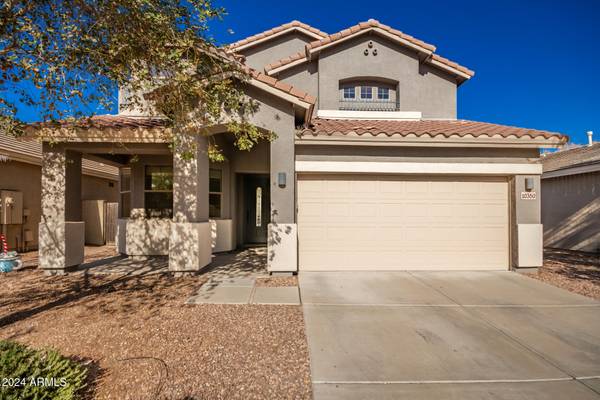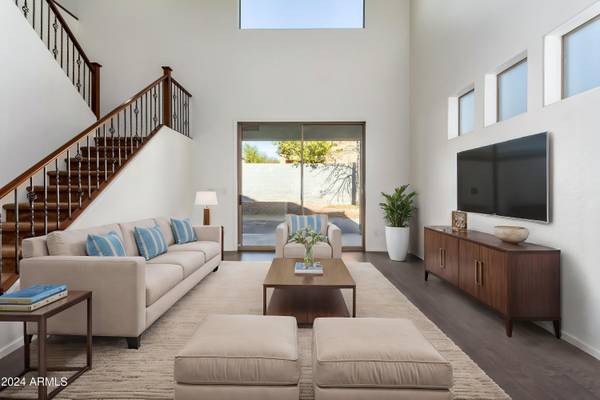UPDATED:
01/06/2025 03:34 PM
Key Details
Property Type Single Family Home
Sub Type Single Family - Detached
Listing Status Active
Purchase Type For Sale
Square Footage 2,537 sqft
Price per Sqft $208
Subdivision Casa Del Rey At Camino A Lago
MLS Listing ID 6797508
Style Santa Barbara/Tuscan
Bedrooms 4
HOA Fees $150/qua
HOA Y/N Yes
Originating Board Arizona Regional Multiple Listing Service (ARMLS)
Year Built 2005
Annual Tax Amount $1,791
Tax Year 2024
Lot Size 4,950 Sqft
Acres 0.11
Property Description
Location
State AZ
County Maricopa
Community Casa Del Rey At Camino A Lago
Direction From N Lake Pleasant Pkwy, West on W Williams Rd, South on N 103rd Dr, West on W Cashman Dr, South on N 104th Ave, East on W Foothill Dr, Home on north side of W Foothill Dr.
Rooms
Other Rooms Loft, Great Room, Family Room
Master Bedroom Upstairs
Den/Bedroom Plus 5
Separate Den/Office N
Interior
Interior Features Upstairs, Eat-in Kitchen, Breakfast Bar, Vaulted Ceiling(s), Pantry, Double Vanity, Full Bth Master Bdrm, Separate Shwr & Tub
Heating Natural Gas
Cooling Refrigeration
Flooring Carpet, Tile, Wood
Fireplaces Number No Fireplace
Fireplaces Type None
Fireplace No
Window Features Dual Pane
SPA None
Laundry WshrDry HookUp Only
Exterior
Exterior Feature Patio
Parking Features Electric Door Opener
Garage Spaces 2.0
Garage Description 2.0
Fence Block
Pool None
Community Features Playground, Biking/Walking Path
Roof Type Tile
Private Pool No
Building
Lot Description Desert Front, Dirt Back
Story 2
Builder Name Engle Homes
Sewer Public Sewer
Water City Water
Architectural Style Santa Barbara/Tuscan
Structure Type Patio
New Construction No
Schools
Elementary Schools Sunset Heights Elementary School
Middle Schools Sunset Heights Elementary School
High Schools Liberty High School
School District Peoria Unified School District
Others
HOA Name Casa Del Rey
HOA Fee Include Maintenance Grounds
Senior Community No
Tax ID 200-09-364
Ownership Fee Simple
Acceptable Financing Conventional, 1031 Exchange, FHA, VA Loan
Horse Property N
Listing Terms Conventional, 1031 Exchange, FHA, VA Loan

Copyright 2025 Arizona Regional Multiple Listing Service, Inc. All rights reserved.



