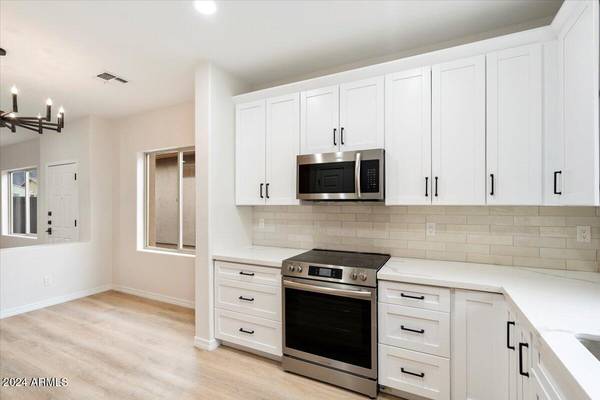UPDATED:
01/03/2025 05:03 PM
Key Details
Property Type Single Family Home
Sub Type Single Family - Detached
Listing Status Active
Purchase Type For Sale
Square Footage 1,299 sqft
Price per Sqft $327
Subdivision Peralta Trails Unit I
MLS Listing ID 6780838
Bedrooms 3
HOA Fees $63/mo
HOA Y/N Yes
Originating Board Arizona Regional Multiple Listing Service (ARMLS)
Year Built 2002
Annual Tax Amount $1,865
Tax Year 2024
Lot Size 4,667 Sqft
Acres 0.11
Property Description
Location
State AZ
County Pinal
Community Peralta Trails Unit I
Direction Peralta Rd, Secret Canyon Rd thru gate. Home on north side of road
Rooms
Den/Bedroom Plus 3
Separate Den/Office N
Interior
Interior Features Pantry, 3/4 Bath Master Bdrm, Double Vanity
Heating Natural Gas
Cooling Refrigeration
Fireplaces Number 1 Fireplace
Fireplaces Type 1 Fireplace
Fireplace Yes
SPA Above Ground
Laundry WshrDry HookUp Only
Exterior
Garage Spaces 2.0
Garage Description 2.0
Fence Block
Pool None
Community Features Gated Community
Amenities Available Management
View Mountain(s)
Roof Type Tile
Private Pool No
Building
Lot Description Sprinklers In Rear, Sprinklers In Front, Gravel/Stone Front, Gravel/Stone Back, Synthetic Grass Back, Auto Timer H2O Front, Auto Timer H2O Back
Story 1
Builder Name Pulte Homes
Sewer Public Sewer
Water Pvt Water Company
New Construction No
Schools
Elementary Schools Peralta Trail Elementary School
Middle Schools Cactus Canyon Junior High
High Schools Apache Junction High School
School District Apache Junction Unified District
Others
HOA Name Trestle Mngmt
HOA Fee Include Maintenance Grounds
Senior Community No
Tax ID 108-74-186
Ownership Fee Simple
Acceptable Financing FannieMae (HomePath), Conventional, FHA, VA Loan
Horse Property N
Listing Terms FannieMae (HomePath), Conventional, FHA, VA Loan

Copyright 2025 Arizona Regional Multiple Listing Service, Inc. All rights reserved.



